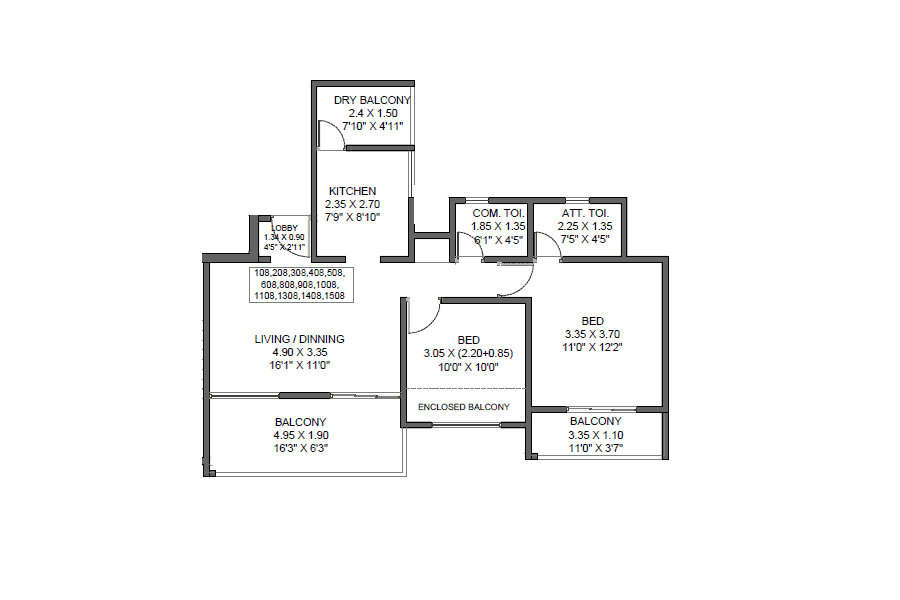2 BHK Flat in Wakad, Pune
Overview
- 2 BHK
- Project Configurations
- Project Land Area
- 2
- 821
- Project RERA No.
- 8
- Total Building
- Total Units
Unit Types
- Size: 730 Sq.Ft.
- 2
- 2
Description:
This Flat has 1 dry balcony and one balcony.
For more Info Enquire Now.
- Size: 736 Sq.Ft.
- 2
- 2
Description:
This Flat has 1 dry balcony and one balcony.
For more Info Enquire Now.
- Size: 753 sq.Ft.
- 2
- 2
Description:
This Flat has 1 dry balcony and one balcony.
For more Info Enquire Now.
About Property
2 BHK Flat in Wakad, Pune
2 BHK Flat in Wakad, Pune a Budget homes Property for Sale. Get this well-designed 2 BHK in Wakad, at a budget price of Rs.79.98 Lacs with 821 Sq.ft. Carpet Area & with very good floor plans. This Apartment will be a delight for every family member! It is ventilated with all standard amenities.
Nearby Connectivity –
- Bhumkar Chowk – 5 Mins
- Mumbai Pune Highway – 5 Mins
- Laxmi Chowk – 5 Mins.
Nearby Places –
- Golden Care Hospital – 5 Min
- Indira National School – 4 Min
- Café Coffee Day – 5 Min
Key Highlights – Sukhwani Skylines
- A beautiful project, a well-planned living space.
- Smart homes, intelligent home access control.
- Modern amenities like community hall and center.
Property Specifications –
Structure –
- Earthquake Resistant RCC Framed Structure
Flooring –
- 800mm X 800mm Vitrified Tiles in Full Apartment
- 600mm X 600mm Anti-Skid Tiles in Washrooms & Terraces
- 7ft Designer Dado Tiles in Washrooms
Kitchen & Dry Balcony –
- L-shaped Granite Top Kitchen Platform with SS Sink
- Designer Dado Tiles Above Platform Upto Lintel Level
- Electrical Points for Fridge, Microwave and Water Purifier
- Washing Machine Point in Dry Balcony
- Provision for Exhaust Fan in Kitchen
Windows & Grills –
- Granite Framing on All 4 Sides for Windows
- 3 Track Powder Coated Aluminium Sliding Windows with Mosquito Mesh
- Safety Grills for All Windows
- Glass Louvers with Exhaust Fan Provision in Washrooms
- Glass & SS Railing for Terraces
Paint –
- OBD Paint Internally
- Semi-Acrylic Paint Externally
- Oil Paint for Window Grills
Lift Lobbies –
- Designer Lobby at Podium Level
- Access Control for Lobby
Doors & Door Frames –
- Elegant Designer Laminate-Finish Main Door
- Digital Lock for Main Door
- Both Side Laminated Doors in Bedroom and Washrooms
- Premium Accessories and Fixtures for Doors in All Rooms
- Glass Partition in Master Washroom
- Aluminium Sliding Doors for Terraces with Mosquito Mesh
Wall Finish –
- AAC Block Masonry
- Sand Faced External Plaster
- Internal Wall & Ceiling in Gypsum Finish
Plumbing –
- Concealed Plumbing Of CPVC
- CP Fittings of Jaquar or Equivalent Make
- Sanitary Wares of Cera or Equivalent Make
- Brick BAT / Chemical Double Coat Water Proofing in Washrooms, Terraces & Dry Balcony
Electrical –
- Concealed Wiring with Modular Switches
- TV And Telephone Points in Living and Master Bedroom
- Provision For DTH, Broadband and Inverter Point
- AC Point in Living & Master Bedroom
- Electrical Exhaust Fan Point in Kitchen and Washrooms
- Separate MCB / ELCB For Each Apartment
- Video Security Camera with Intercom Facility for Every Flat
Show Interest
Book Free Site VisitAdditional Details
- Parking: 1
- Parking Type: Covered
- Project Configurations: 2 BHK
- Total Building: 8
- Total Floors: 14











